JOIN the AFICIONADOS
Get the insider news and lowdown on what we've been up to, where we've been, and who we've met along the way. Be the first to discover new places and get the scoop on our favourites.
Lego just dropped its Italian Riviera Architecture Set – Cinque Terre reimagined as a rainbow villa stack designed to appeal to a five-year-old on a sugar rush. Still, it sparked something. I wouldn’t mind having a go myself, with a few 'Iain' tweaks thrown in.
As a kid, I spent hours building my own Lego world in the garden with a hand-me-down bucket of bricks. The palette was basic – red, white, black and a few green baseplates I treated as sacred ground. The see-through pieces were gold dust. I built houses, always houses, two storeys if I felt ambitious and had enough bricks.
There were no kits or glossy guides – just imagination and a few borrowed design books from relatives. Palm Springs somehow landed in rural Leicestershire: flat roofs, glass sliders and pools made from blue Tupperware lids.
I looted Action Man gear and tiny furniture from abandoned dollhouses. Even landscaped it all – mini alpine rockery, cacti deserts, chalet-style boulders. My love of architecture and gardens took root right there, even if I never finished the full estate. Eventually, I had to 'grow up'. Now, at least, I get to write about the real thing, paired nicely with travel.
This week, we begin on the rugged coast of Ireland, scoot over to a vineyard in Trentino, dip into the calm of Caldaro al Lago, disappear into the Norwegian forest, and climb up to a Dolomite perch at 1850 metres. There is a lakeside reboot near Amsterdam, two timbered beauties in Austria, and a Lisbon design den that bloomed from an old carpentry yard.
Ten small blueprint hotels, a fabulous photo of me, architectural sites to visit in the Alps, an architectural template on the beach in Türkiye, and architectural simplicity in the vineyards of Alentejo, Portugal.
Hugs,
Iain & Co.
PS: Scroll, amigos, and spot the little insect hotel. It’s basically my old Lego dream house, reincarnated. Magic, right?
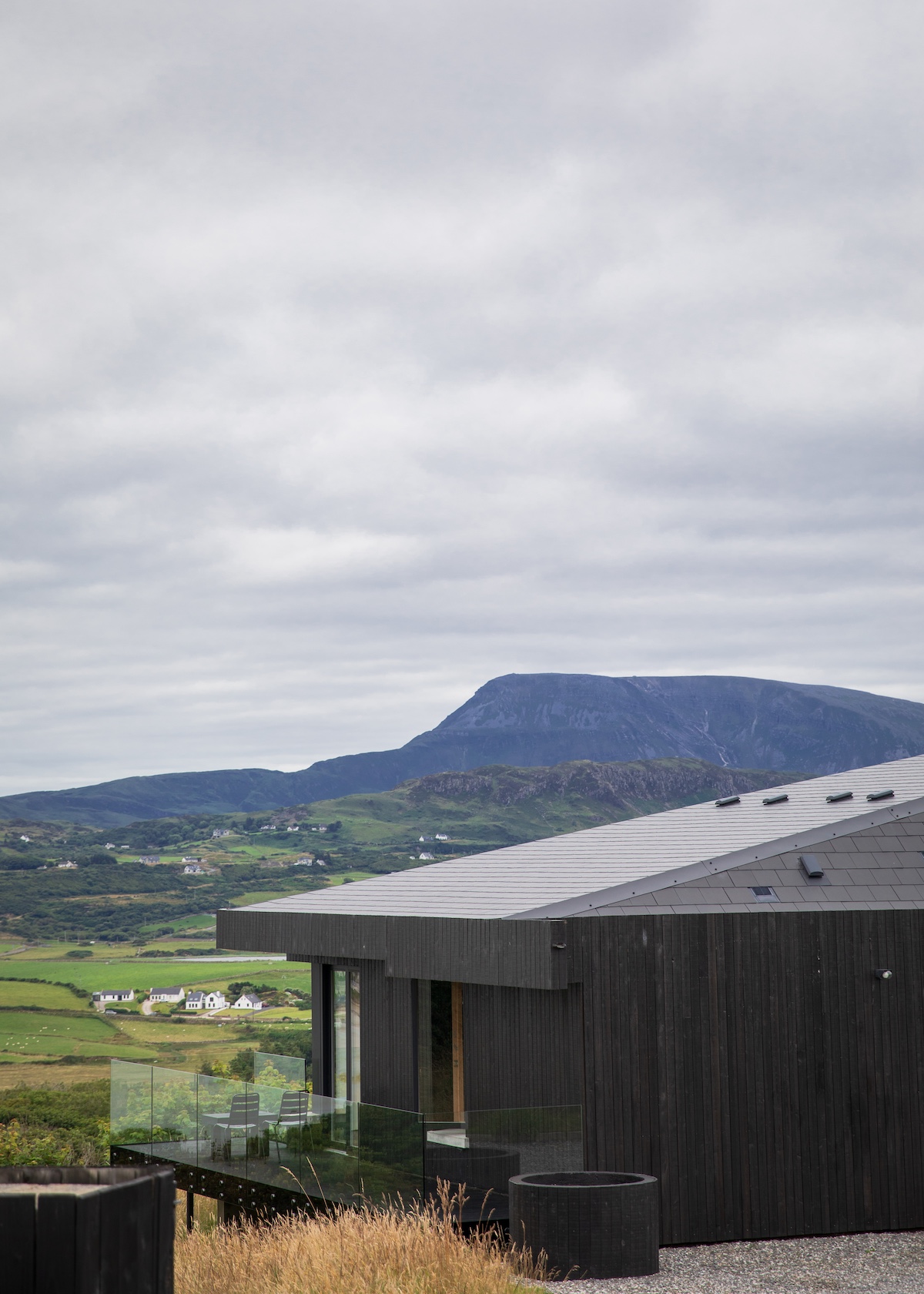
Breac House is a modern retreat embedded in the wilds of Donegal. Set above Sheephaven Bay, it draws on native stone, turf and Irish craftsmanship to create a quiet, grounded stay.
Designed by MacGabhann Architects, it sits low on the Horn Head Peninsula, with panoramic views and a deep connection to place. The interiors are warm and textural, featuring Donegal granite, handwoven tweeds, and local woodwork. Each of the four rooms is named after a sensory element: Dulse, Gorse and Turf.
Breac.House is designed for stillness. A turf fire, seaweed bath and slow rituals bring guests into rhythm with the landscape. This is hospitality shaped by wind, light and memory.
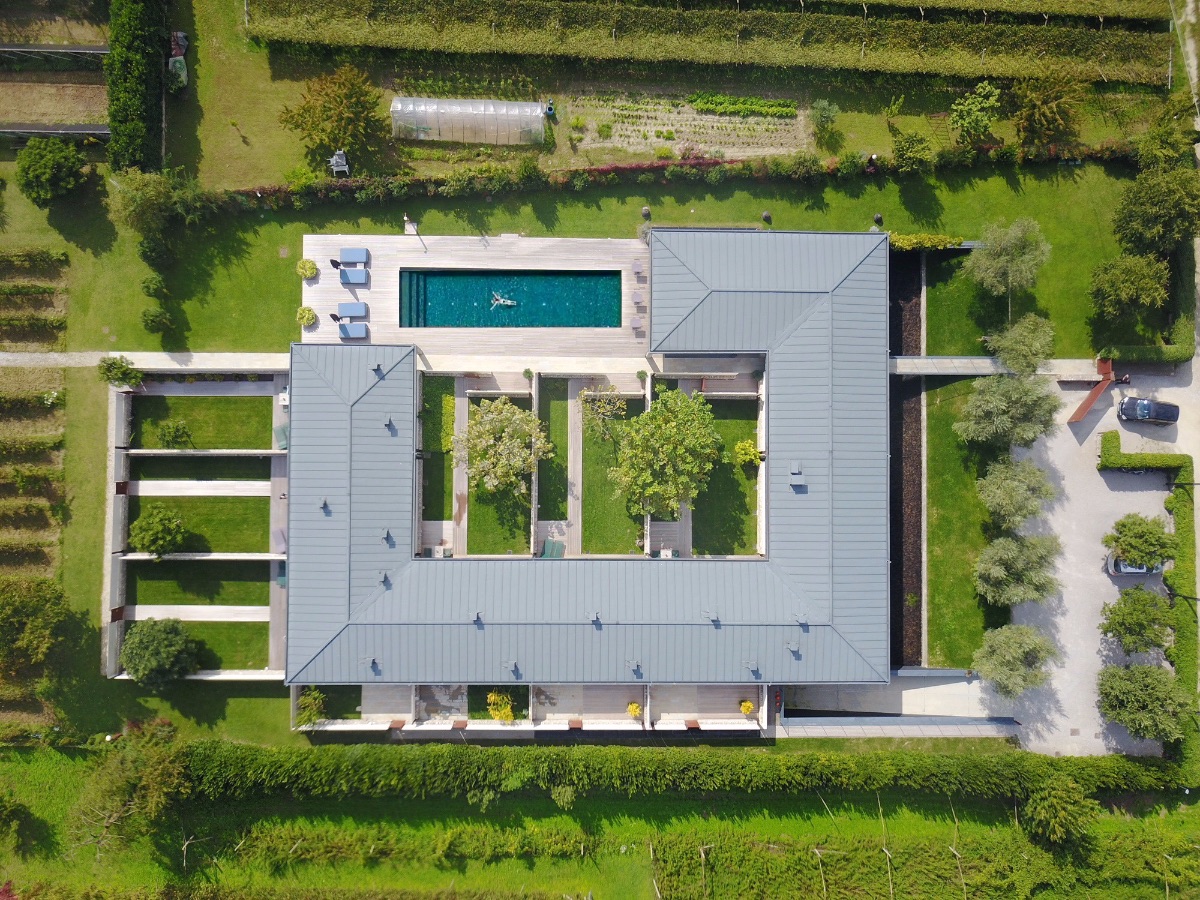
Near Lake Garda, Vivere is a quiet study in proportion and material. Concrete, glass and rusted steel meet vineyard rows and Alpine peaks. Designed by Genuizzi | Banal Architetti, the structure is counter-sunk into the land and defined by low lines and clear geometry.
Each of the six suites opens to a private garden or terrace. Floor-to-ceiling glass dissolves barriers between inside and out. The palette is soft: polished concrete, light timber, linen. An infinity pool anchors the site, reflecting sky and mountain.
Vivere is minimalist, but not cold. It is a retreat of considered calm and architectural clarity.
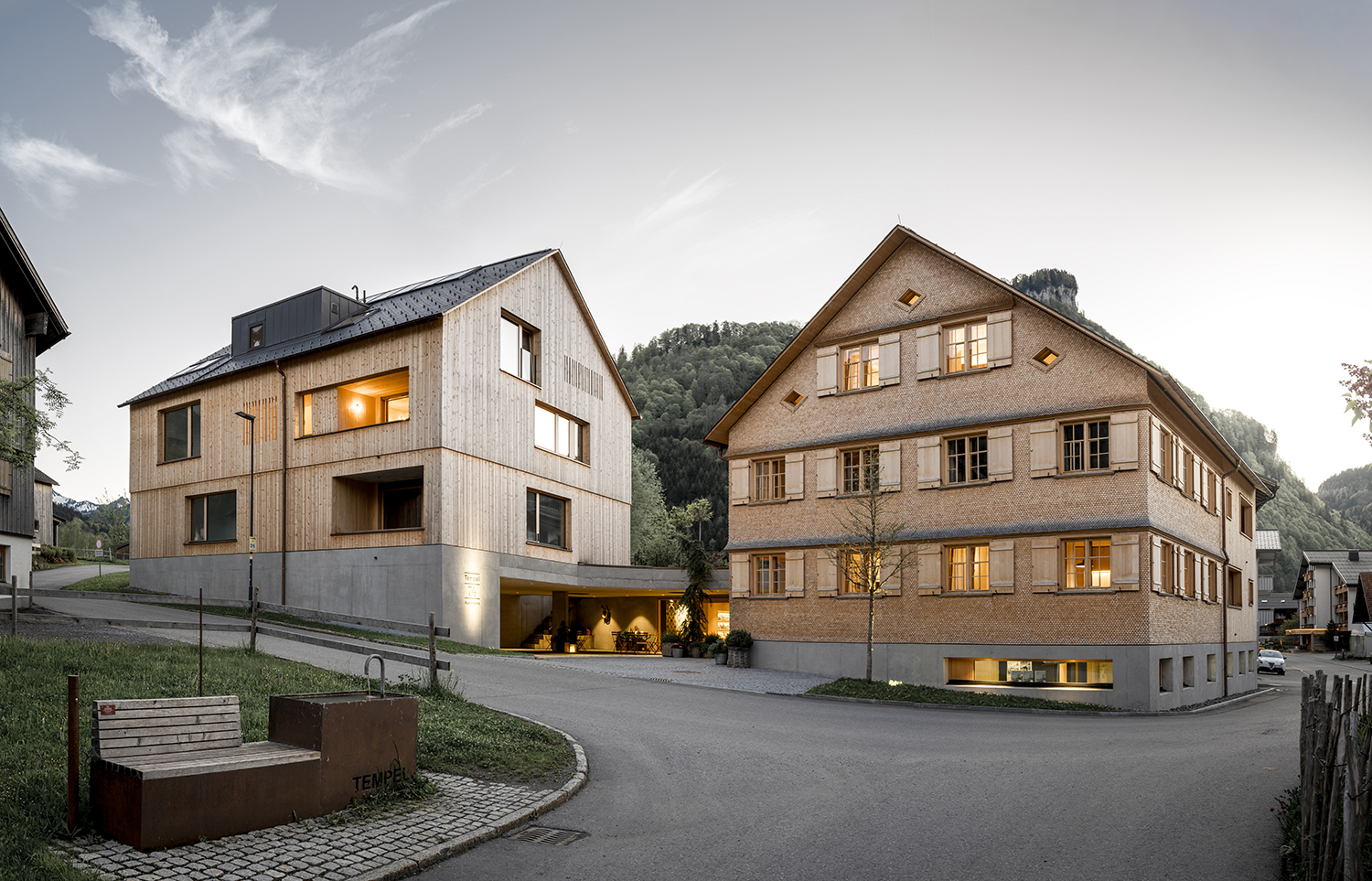
Tempel 74 is a dialogue between Alpine tradition and contemporary design. Located in Mellau, two buildings stand side by side: one with native shingles and diamond windows, the other a clean-lined timber structure.
Architect and owner Jürgen Haller anchors both around a shared lounge modelled on the classic Bregenzerwald ‘Stube’. Interiors are wrapped in silver fir and brushed oak, with cut-out windows that frame village and mountain views.
10 sleek apartments offer a minimalist take on Alpine living. Rooted in place and built with detail, Tempel 74 is a modern mountain base for seasonal rhythms.
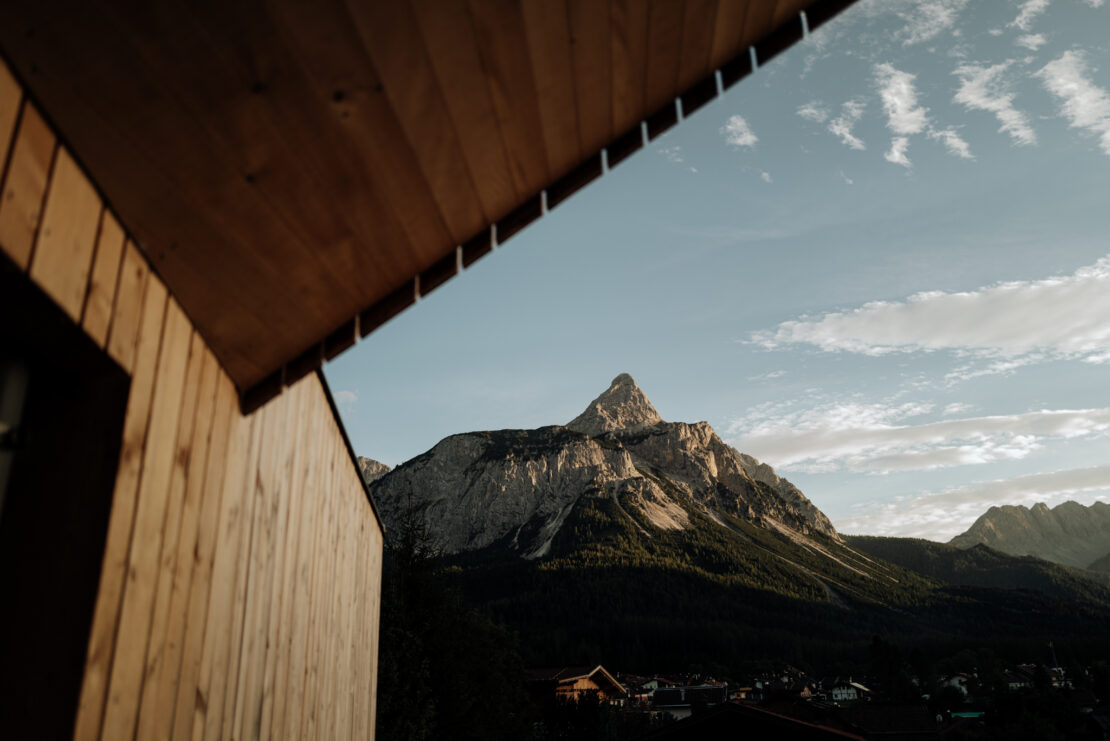
Haus Ʌerli is a contemporary interpretation of the Tyrolean hay barn, set in the foothills of the Zugspitze. Its silhouette is strong, with gabled roofs and untreated wood façades that will fade into the landscape over time.
Built by sisters Sarah and Emily, the house contains 3 understated apartments, each shaped by ash floors, lime plaster, stone and Josef Frank wallpapers. Large windows frame mountain light, while outside, a sauna and dipping pond invite connection with the landscape.
Haus Ʌerli is a pared-back haven. Every surface is considered, every detail simple and sound.
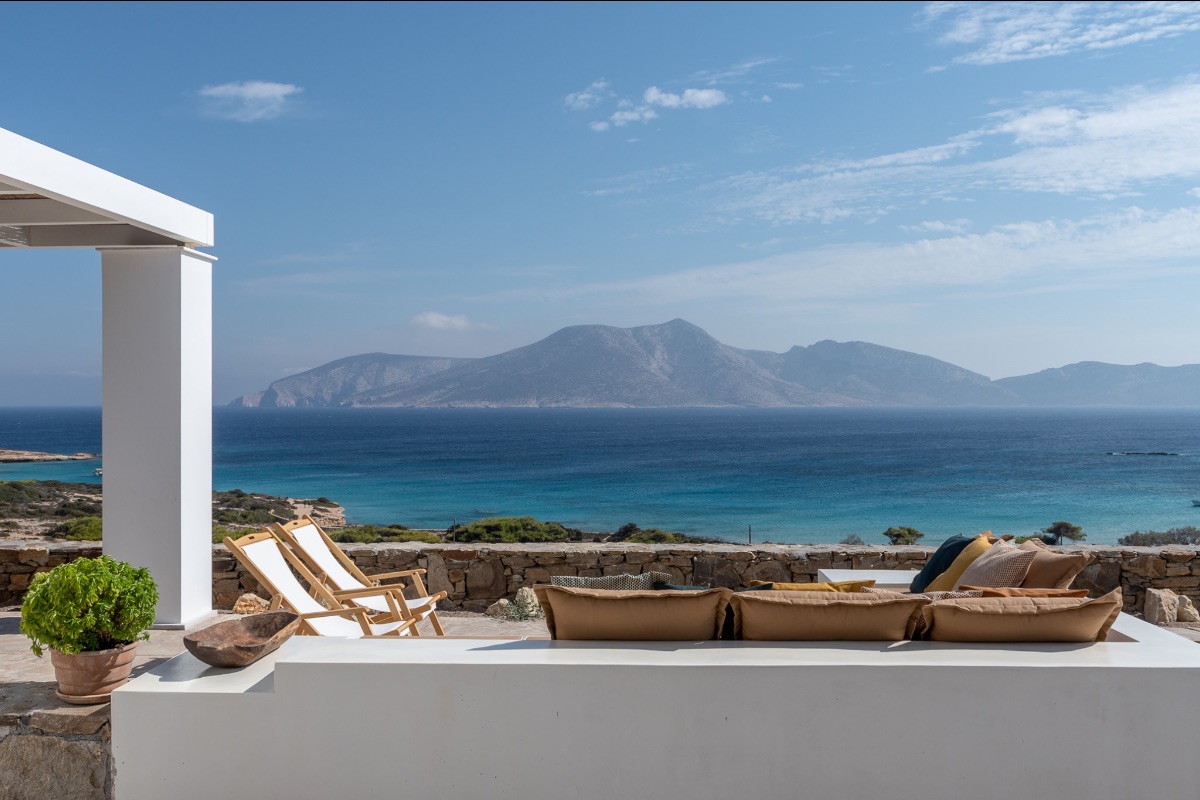
When Anita first spotted this parcel of land on the island of Koufonisia, it was the views that captivated her and sparked the creation of this small, sun-drenched retreat. The vistas became the blueprint for Eros Keros Villas – a vision grounded in the beauty of the Aegean and the simplicity of Greek island style. Four Cycladic-style houses, designed by Stavros Papagiannis and Nikos Lambaditis, nestle into the hillside, their whitewashed façades perfectly framing the horizon. Inside, minimalist interiors in quarried stone, rattan and bold hues reflect the island’s effortless charm, inviting guests to experience authentic, laid-back luxury amid olive groves and sea breezes.
A place you will never truly leave behind, thanks to the warm heart of Anita and her dream.
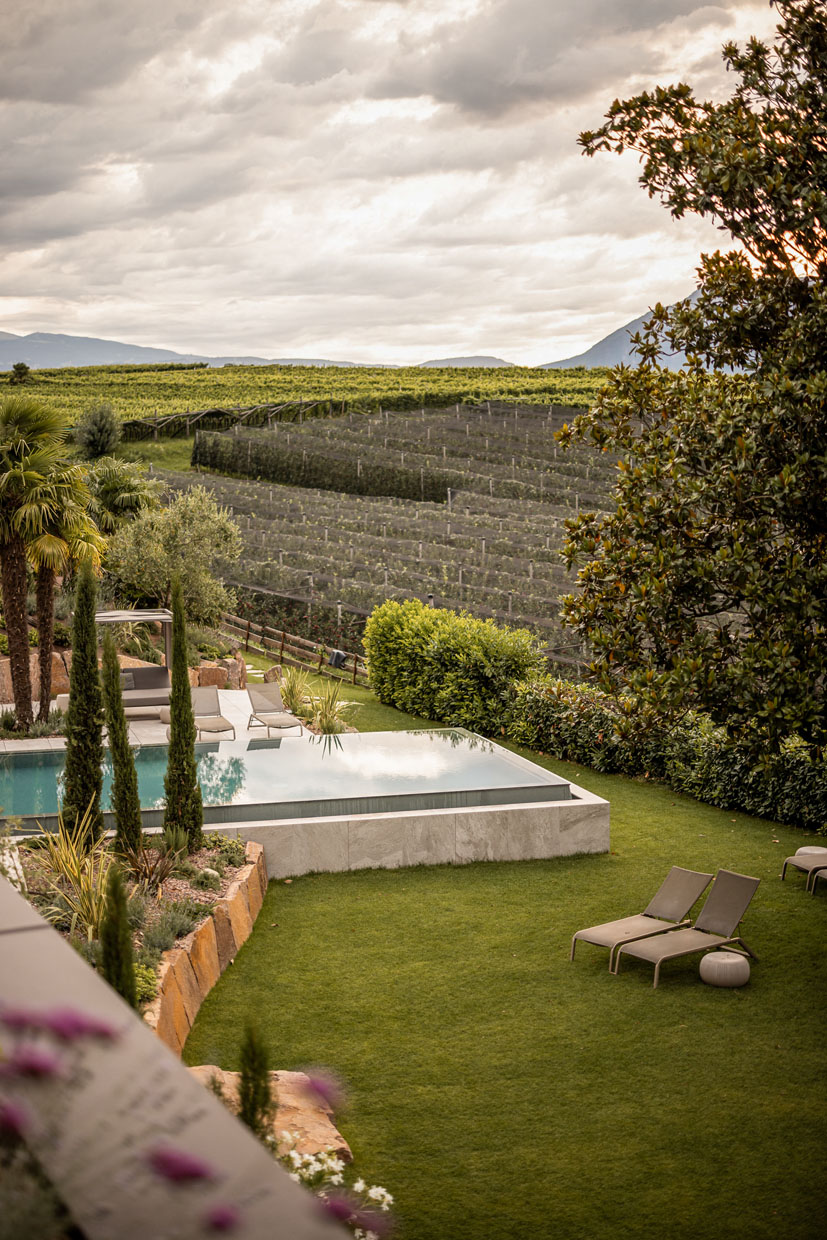
Das Wanda sits quietly among vines and orchards in Caldaro al Lago. Once a villa, it has been reimagined with softened lines and a modernist rhythm, rooted in Alpine-Mediterranean materials.
Lime-rendered walls, porphyry stone and larch wood ground the architecture. Inside, a tactile palette of oak, clay, linen and natural fibres creates calm continuity. 12 suites and 6 studio apartments share this language of quiet warmth and tonal stillness.
Das Wanda is a design retreat shaped by light, place and care. Nothing excessive, everything exact.
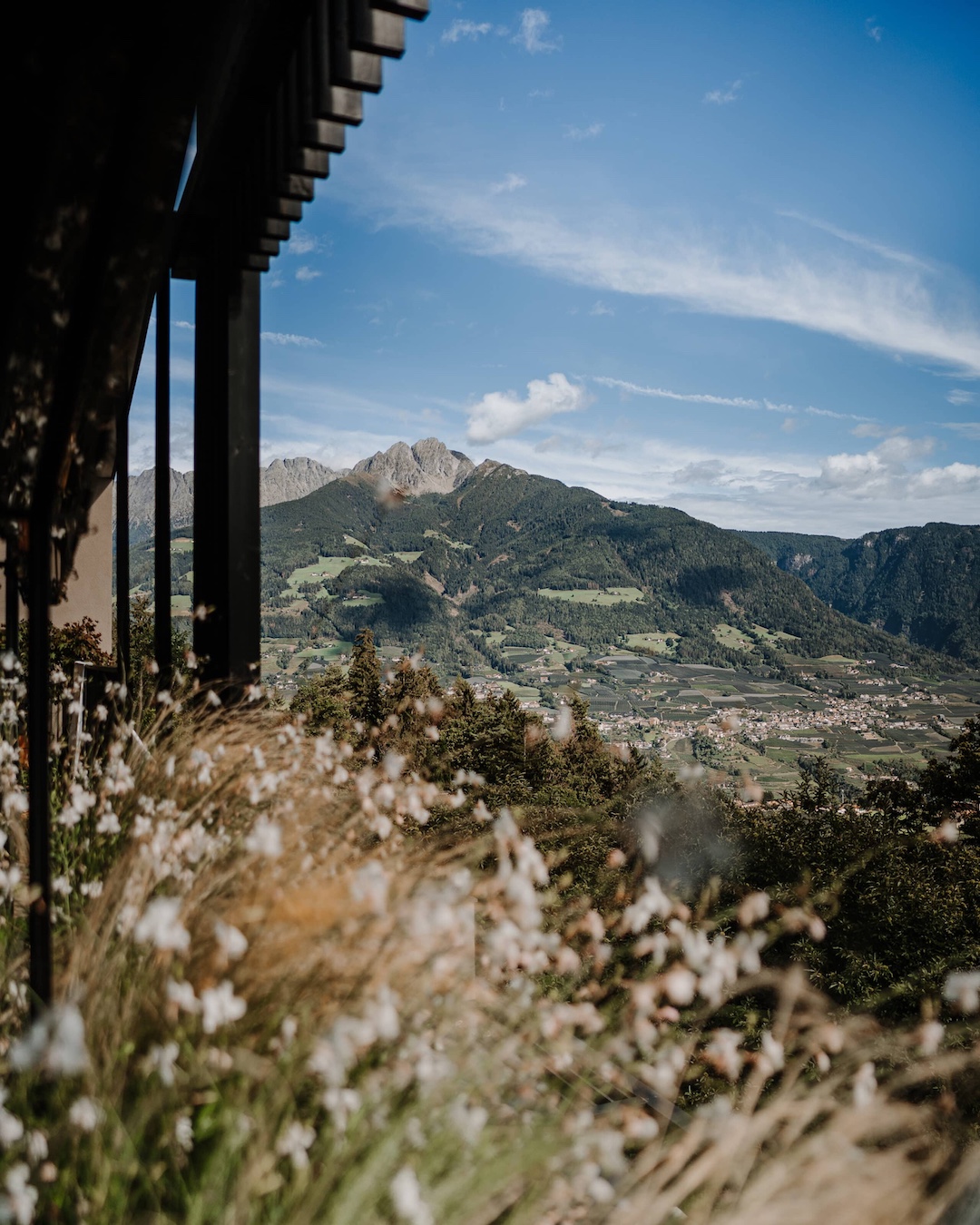
Above Merano, Farnhaus is a secluded modern retreat built on a former fern meadow. With just 2 apartments, it offers sweeping valley views and a rare sense of quiet.
Interior colours draw from the land: sage, forest green, soft earth. Velvet sofas, crafted furniture and natural materials form the base. Floor-to-ceiling windows bring the Alpine landscape inward.
Family-run and deeply personal, Farnhaus offers space to retreat and reconnect. It is design-led, gentle and tuned to the natural tempo of South Tyrol.
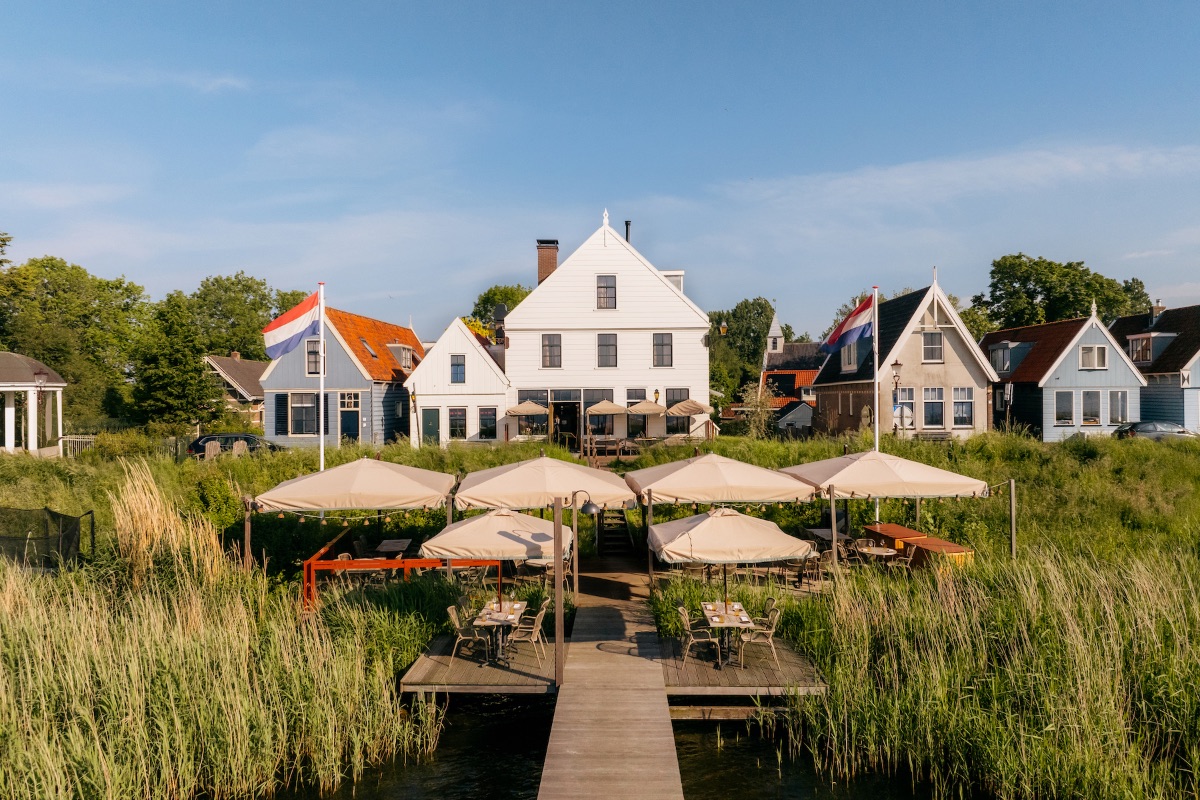
In the lakeside village of Durgerdam, this 17th-century inn has been reimagined as a boutique retreat of heritage and contemporary design. The clapboard façade remains, but inside, the design is layered and modern.
Interiors by Belén Studio blend raw materials with Dutch references: hand-painted joinery, tulipwood details, natural textiles and curated artworks. Rooms are calm, spacious and full of light. Windows open to the reed-lined IJmeer and vast skies beyond.
De Durgerdam is rooted in maritime history, but speaks with modern clarity. It is slow, spacious and deeply atmospheric.
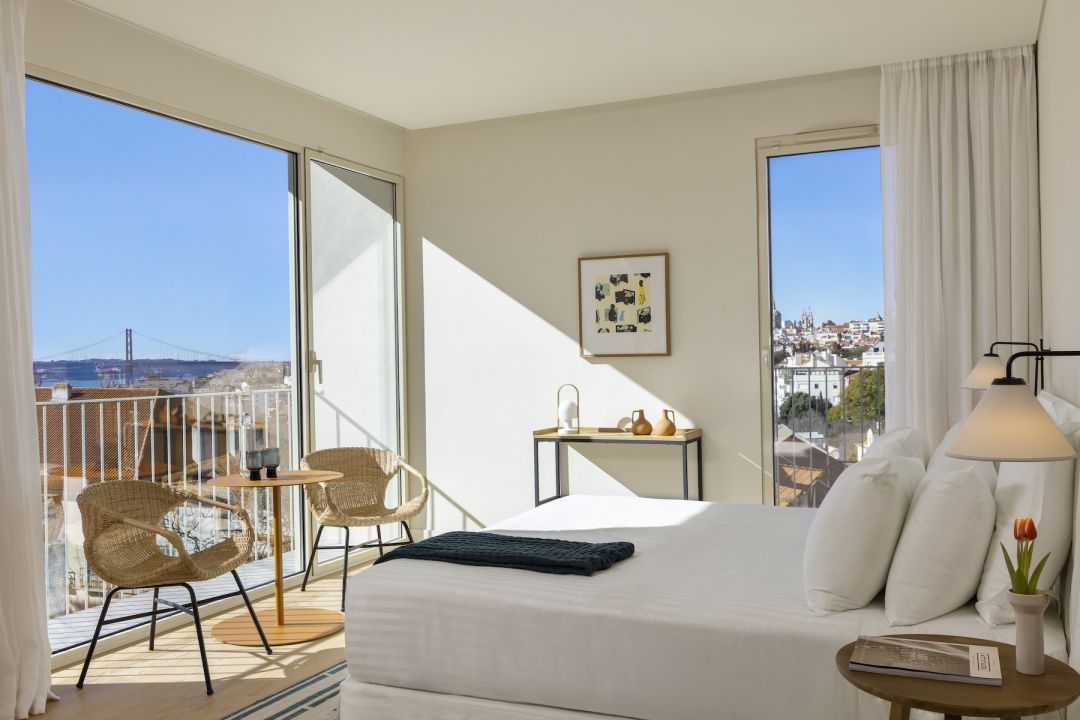
Pátio do Tijolo is a minimalist guesthouse built on a former timber yard between Lisbon’s Bairro Alto and Príncipe Real. Architecture by Base Geométrica sets a geometric rhythm around a verdant courtyard garden.
Concrete floors and pale façades provide the frame for mid-century furniture, handmade ceramics, Alentejo textiles and Portuguese design classics. Lighting by Marset and Artemide shapes atmosphere without noise.
Each room opens to a terrace or balcony. The tone is calm, the details precise. Pátio do Tijolo is part Lisbon bolthole, part design essay, folded into the slope of the city.
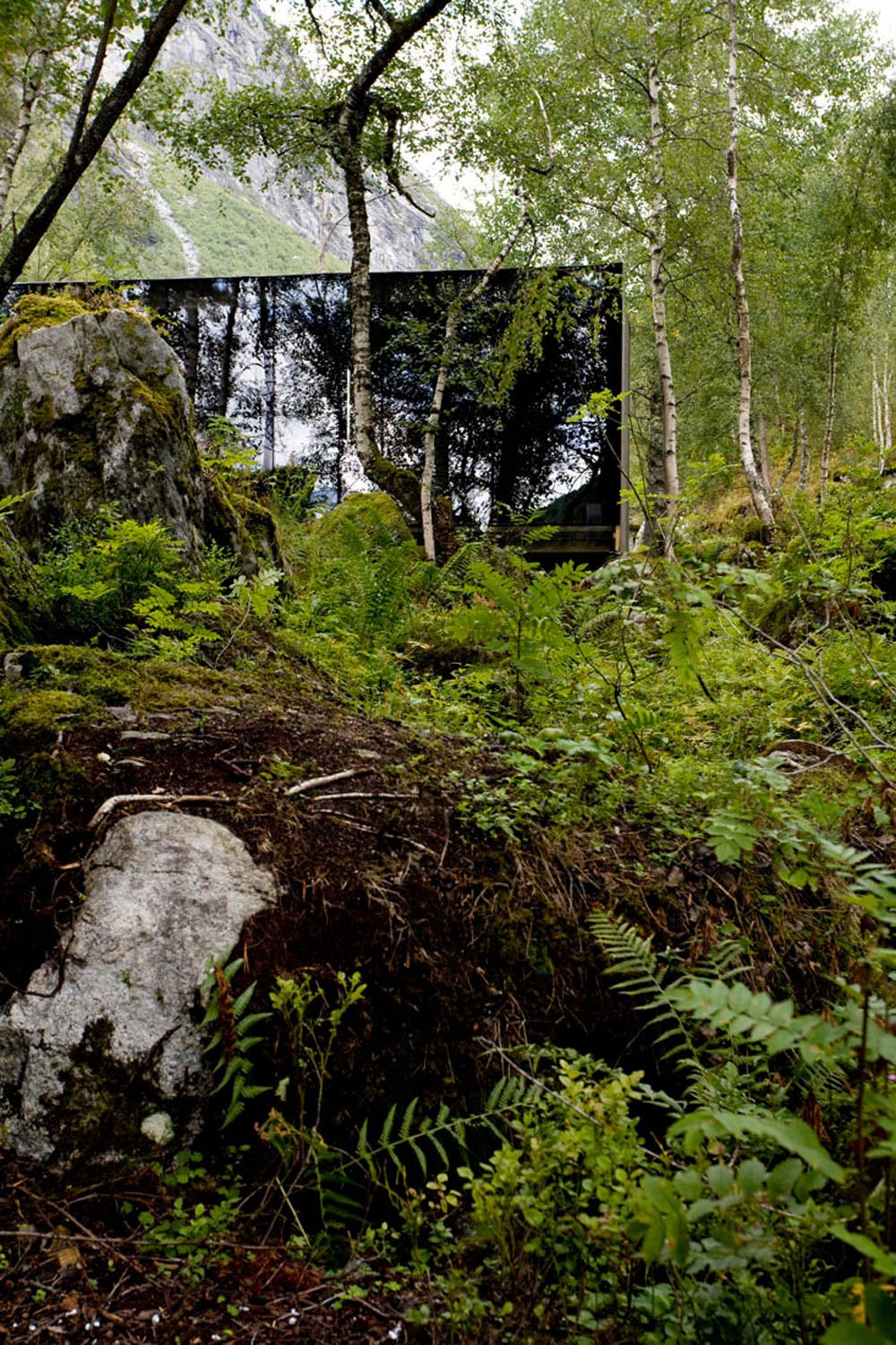
Juvet is a collection of black-timbered pods tucked into the forests of Valldal. Designed by Jensen & Skodvin, each cube sits lightly on the land, raised on stilts with floor-to-ceiling glass walls.
Every room offers a private view of a river, gorge, or forest. The interiors are dark and minimal, drawing focus to the outside world. Communal spaces are housed in a traditional farmhouse and old cowshed, grounding the experience in local heritage.
Juvet is an architecture of restraint and raw nature. Nothing intrudes. Everything listens. A place where design steps back and landscape leads.