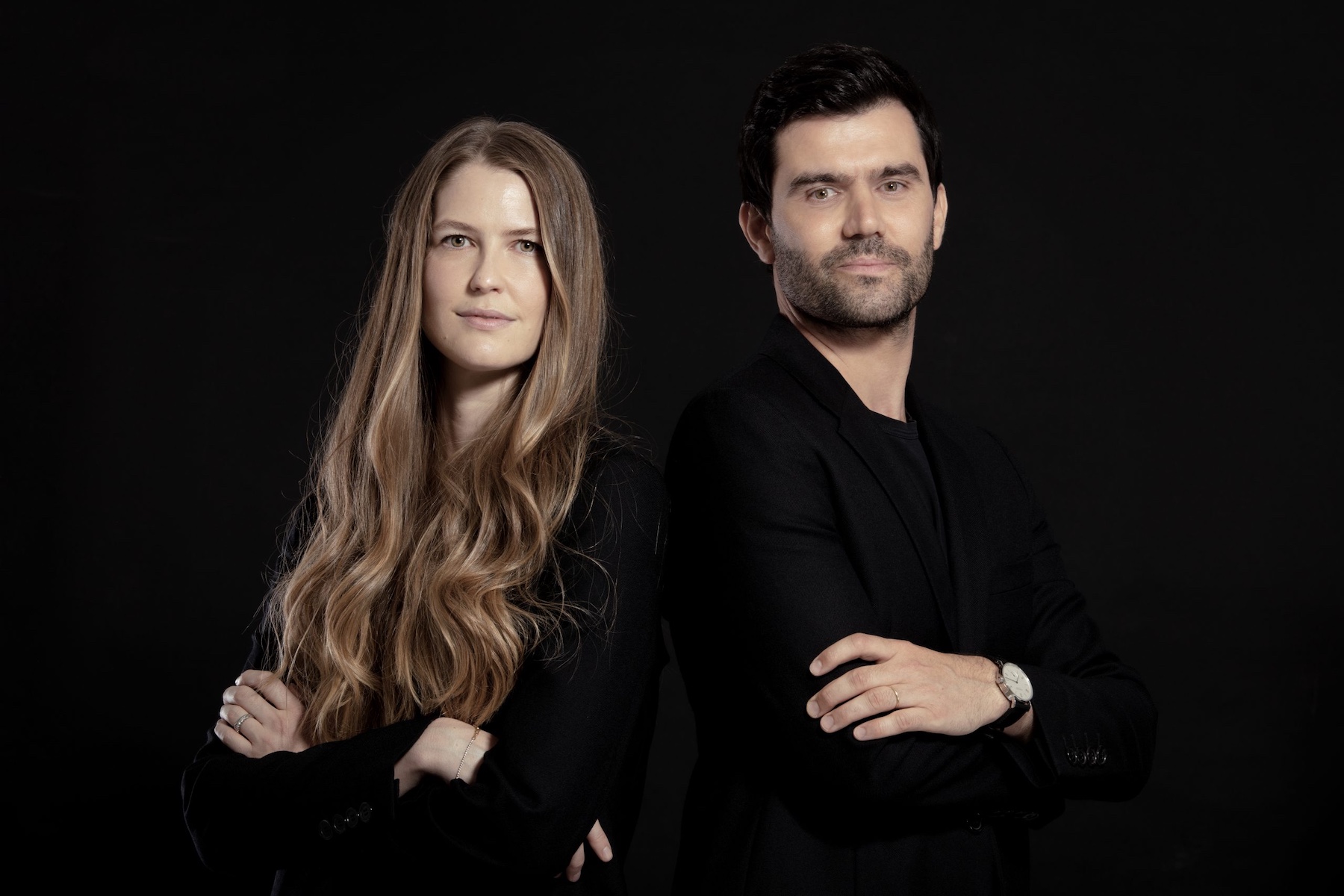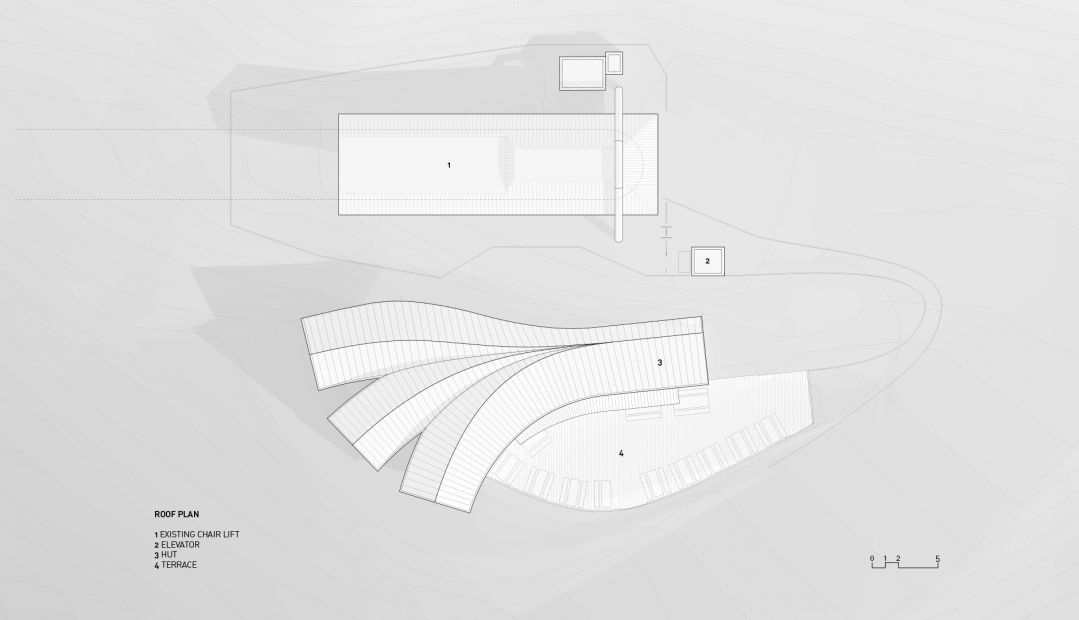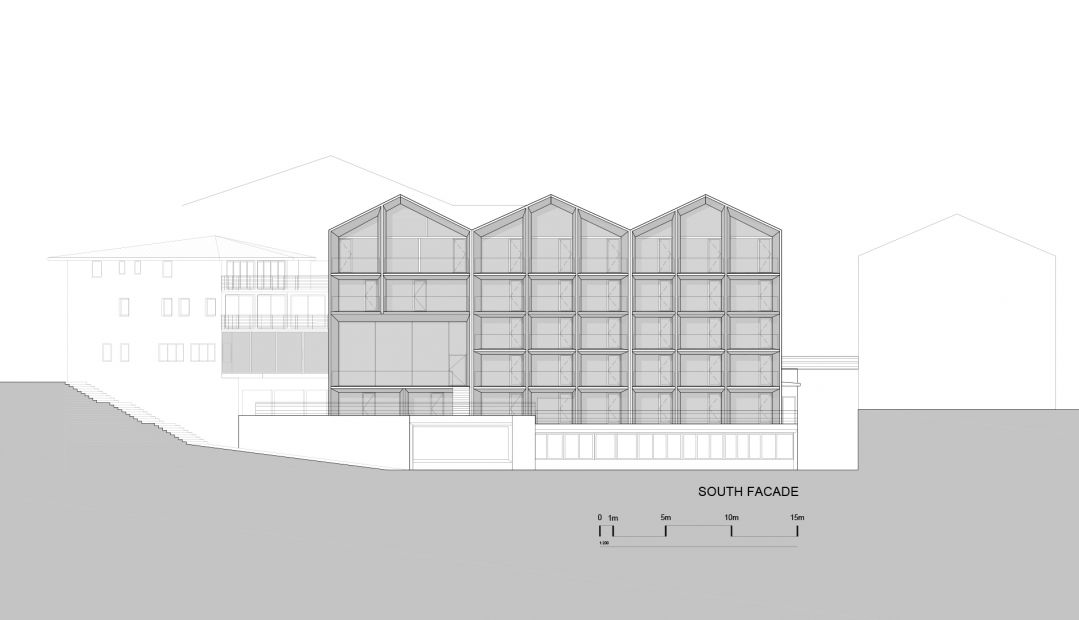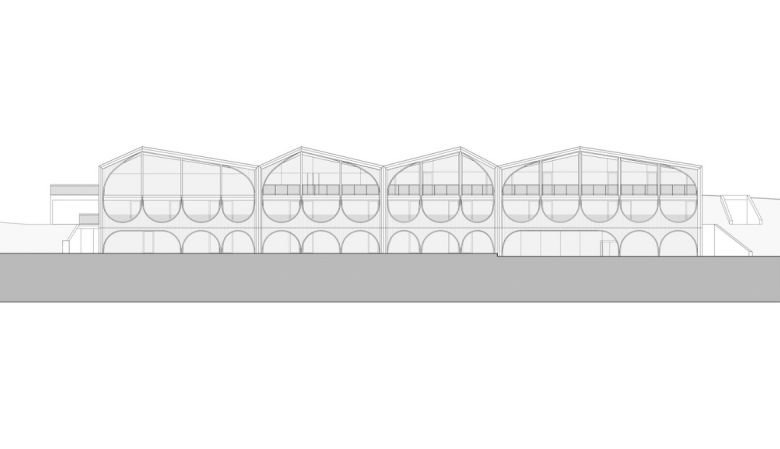JOIN the AFICIONADOS
Get the insider news and lowdown on what we've been up to, where we've been, and who we've met along the way. Be the first to discover new places and get the scoop on our favourites.
Even though it’s not always easy to spot, the architectural designs of Peter Pichler can be considered traditional in many ways. Their sleek, pointed and stark lines may not look it, but they are deeply inspired by nature and by the surrounding vernacular architecture, a signature clearly visible at the Schgaguler Hotel in South Tyrol and 2021 opened hotel: Milla Montis in Maranza.

Founded in 2015 by Peter Pichler and his wife Silvana Ordinas, we zoom in on three recent – and award-winning – projects that perfectly capture the Milan-based firm’s architectural vision.
The Oberholz Mountain Hut, Hotel Milla Montis and Schgaguler Hotel are a design trio meant to shield visitors from the elements, and they do so impressively.

For the Oberholz Mountain Hut, this means that, at more than 2.000 meters of elevation, the Milan-based architecture practice – in collaboration with architect Pavol Mikolajcak – opted to model the cantilevered structure after a fallen tree with three main branches reaching out. Each separate hut faces and frames an important vista of the surrounding mountains, connecting strongly to the landscape.
The sloping roofs reference those typical of Alpine huts, and in the interiors, visible wood structures remind of those same familiar spaces, but in a complex, curvilinear way that rethinks traditional Alpine architecture and bestows it a sculptural air that, in all its local naturalness does not detract from the magnificent views.

At the end of 2018, Peter Pichler continued in this direction, completing a full refurbishment of the Schgaguler Hotel, a family-owned hotel in the South Tyrolean Dolomites that’s been an integral part of the UNESCO heritage-protected village of Castelrotto for three generations.
The firm retained the existing structure that was built in 1986, using it as a blueprint from which to execute the new design: a minimal architecture that reinterprets the alpine style. The typical sloped roofs were preserved but the façade simplified through a white concrete façade – a visual impression that evokes the surrounding mountains. Inside, Peter Pichler reinforces this minimal aesthetic by spare wooden elements that exude a harmonious calm: that same sensation one experiences within the vast, snowy expanses and peaks of the Alps.

Milla Montis takes its cue from the Dolomites panorama that surrounds it and the local vernacular architecture of the humble wooden barn, Hotel Milla Montis casts a curvilinear skeletal outline that rises up like delicate meringue-whipped peaks. Dolomite viewing anchored the design blueprint ensuring that the structure of four connected volumes framed the setting with sweeping dramatic vistas from every angle; inside you get a front-row seat and become the audience of purity, a natural splendour.
Both projects are featured in the recent travel publication: Blueprint Beauts by The Aficionados - a 138-page, full-colour review of the most outstanding architectural hotels.