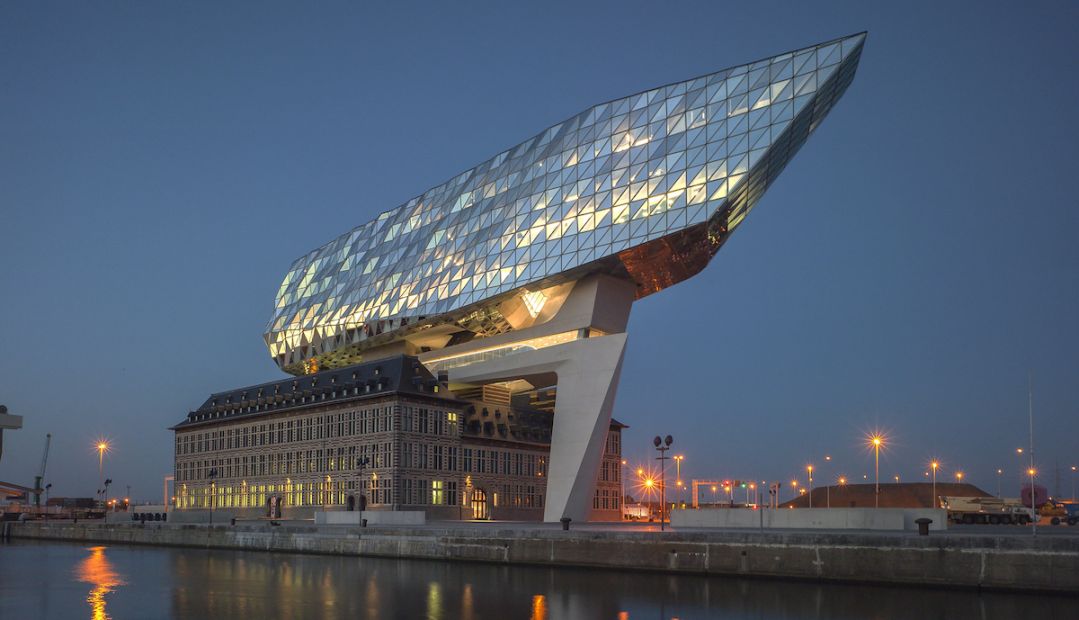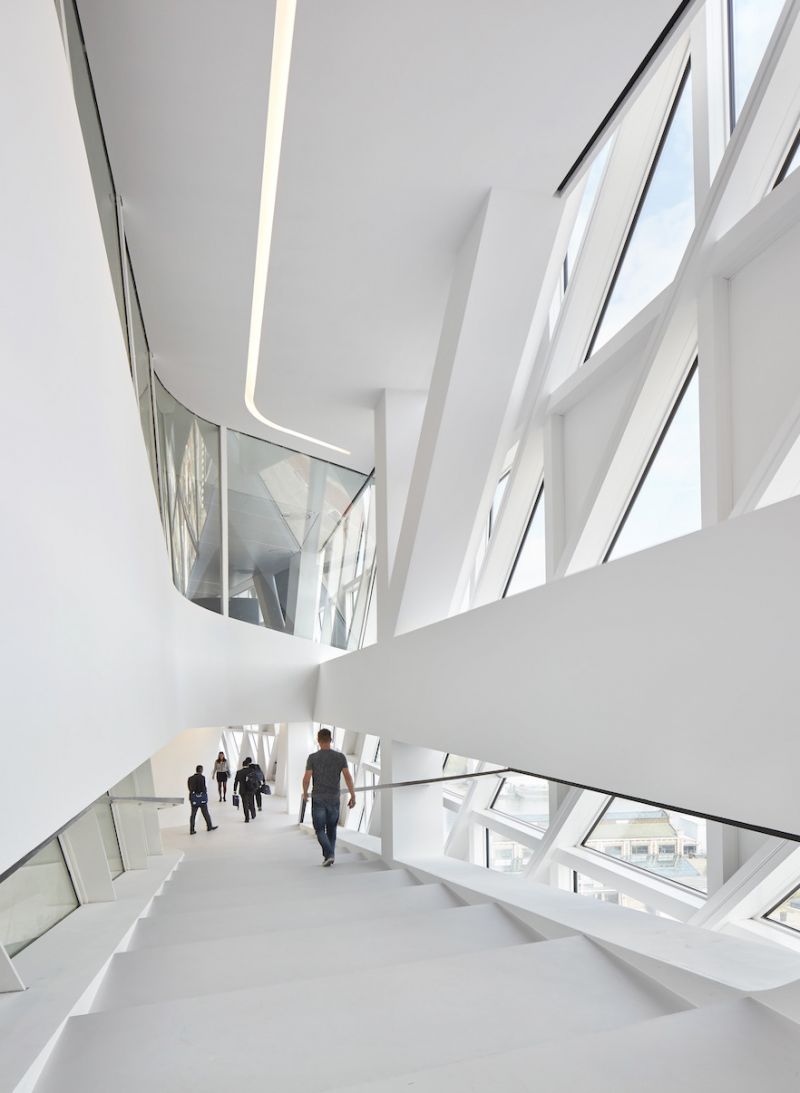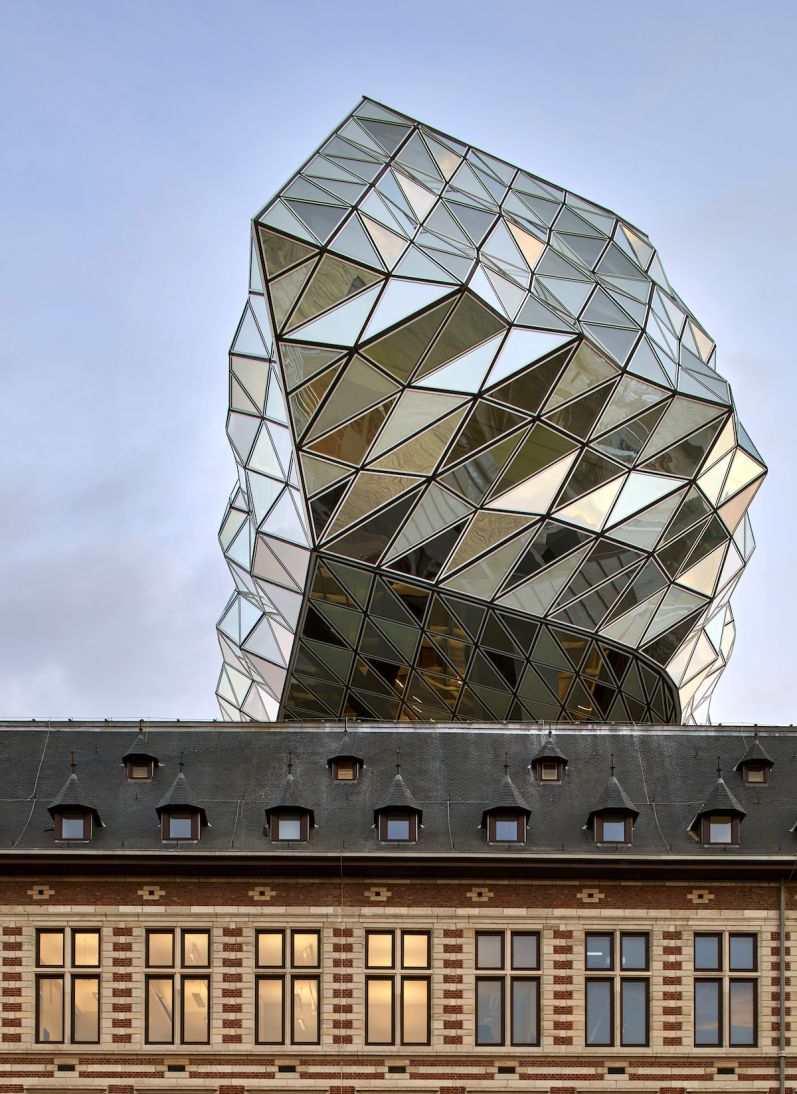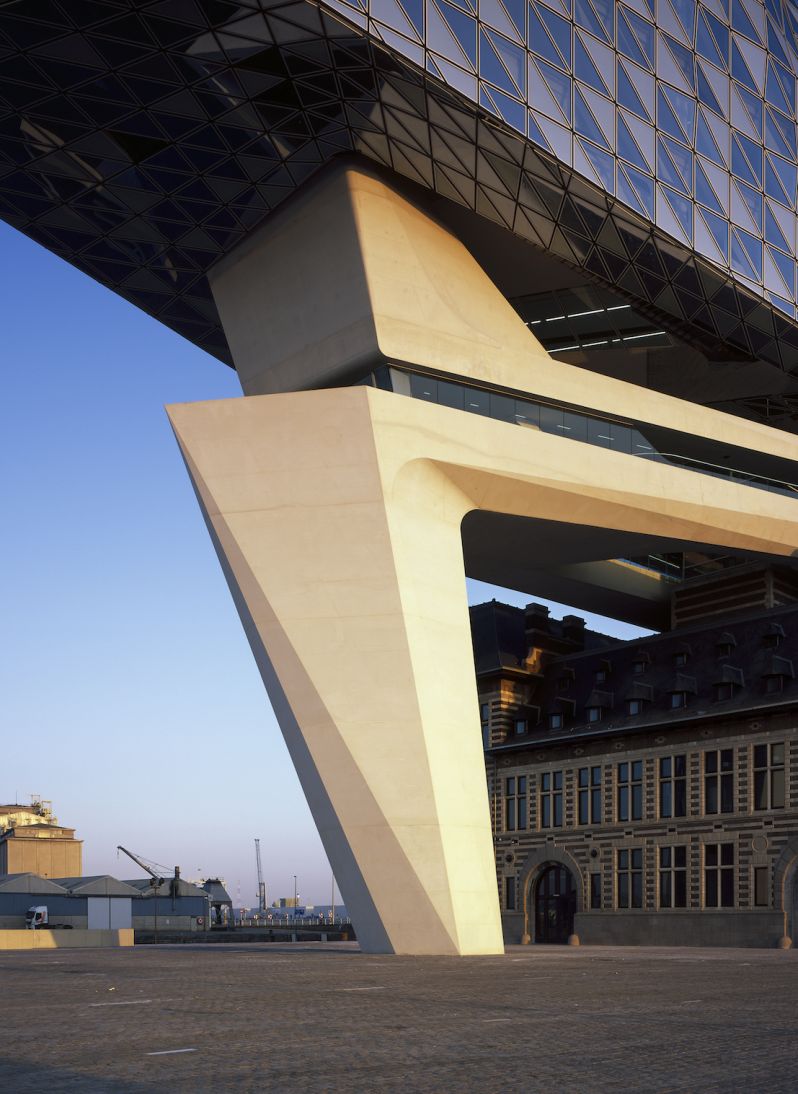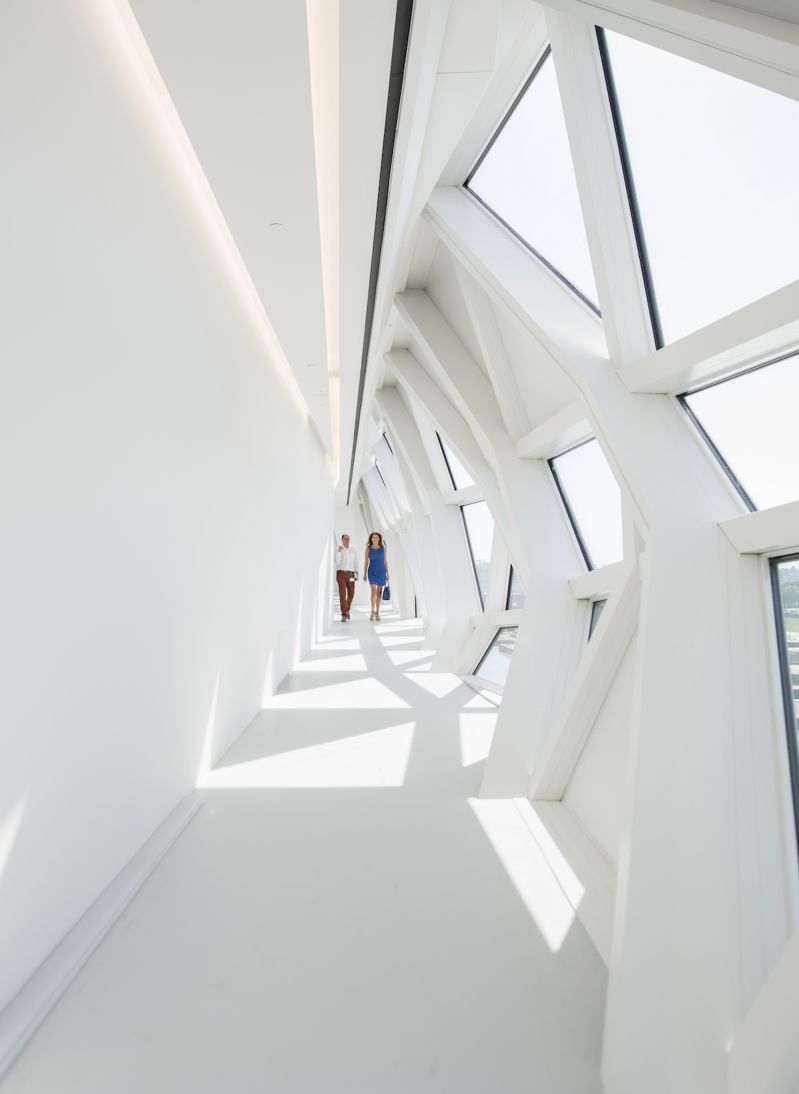JOIN the AFICIONADOS
Get the insider news and lowdown on what we've been up to, where we've been, and who we've met along the way. Be the first to discover new places and get the scoop on our favourites.
Like a spaceship crash-landed on the docks or a jagged diamond hoisted into the sky, the Port House in Antwerp defies expectation. Clad in glinting glass and thrusting over the harbour like a crystalline prow, this futuristic landmark is one of the final masterpieces by Zaha Hadid Architects – a bold fusion of heritage and innovation that turns functional architecture into a statement of civic ambition.
Completed in 2016 and located in the heart of the port zone, the Havenhuis (as it’s known in Dutch) now serves as the headquarters of the Antwerp Port Authority, bringing together more than 500 employees under one remarkable roof. But this is far more than a mere office building. It symbolises Antwerp’s industrial past, its present as a global trade hub, and its future as a city unafraid of avant-garde expression.
At the heart of the design is a conversation between two architectural languages – heritage and hypermodernity. The base of the building is a renovated fire station, a listed structure in Beaux-Arts style dating back to the early 20th century. Originally destined for demolition, the fire station was instead repurposed, restored and integrated into the project – a gesture of architectural respect and adaptive reuse.
Hadid's radical intervention is hovering above this solid, symmetrical shell: a vast, angular extension stretching horizontally and vertically like a ship at sail. Formed from a multifaceted glass façade, the new structure reflects and refracts light across the port, mimicking the rippling surface of the nearby River Scheldt. Inspired by both Antwerp’s long-standing relationship with water and its famous diamond industry, the extension glitters by day and glows from within by night – a modern beacon at the city’s industrial edge.
The contrast is deliberate. Zaha Hadid Architects didn’t attempt to mirror the historical structure, but instead inserted a futuristic form that rises above it, supported by two sculptural concrete pillars. One pillar connects directly to the original building, while the other touches the ground like a propped sculpture – a bold engineering decision that makes the new volume appear to float.
This approach – layering new atop old without pastiche – is emblematic of Zaha Hadid’s architectural philosophy, one that refuses to compromise vision in the name of conformity.
Beyond its visual impact, the Port House is a model of sustainability and functionality. Designed to BREEAM ‘Very Good’ standards, the building employs a borehole thermal energy system, minimal water consumption, and intelligent daylight control. Electric vehicle charging points and ample bicycle storage complete the green credentials – practical considerations for a modern workforce.
Inside, the story continues with dynamic spatial planning. The old fire station’s courtyard has been enclosed by a dramatic glass ceiling, creating an atrium that links the two worlds – old brick and new glass. From here, visitors can access public-facing spaces such as the library and reading room, where heritage details have been carefully preserved.
The upper floors transition into the new extension, where Zaha Hadid’s signature curves and flowing forms take over. Instead of fixed desk environments, the interior adopts activity-based working: zones for concentration, phone calls, or meetings are arranged organically, connected by wide walkways and light-filled bridges. Furniture takes on geometrical forms – trapezoidal desks, sculpted walls, and open-sided auditoriums reinforce the angular aesthetic.
Every space is framed by extraordinary views – of the Antwerp port, the skyline, and the steel-and-glass skin that both encloses and reveals the activity within. It’s architecture designed not only to impress, but to inspire.
The Port House stands as one of the last public buildings completed under Zaha Hadid’s directorship, and her influence is unmistakable. There is no compromise here – no softening of geometry or nod to architectural conservatism. Instead, the design channels the same daring ambition seen in her other civic projects, such as the MAXXI Museum in Rome, the Messner Mountain Museum Kronplatz in South Tyrol, the London Aquatics Centre, or the Heydar Aliyev Centre in Baku.
However, its sensitive integration of heritage sets the Port House apart. The decision not to demolish the fire station but instead build upon it with a glass leviathan speaks volumes about how contemporary architecture can converse with the past. It’s not mimicry – it’s evolution.
Today, the Port House is a landmark of Antwerp’s modern architecture, a draw for design lovers, engineers, and curious travellers alike. Whether viewed from the quayside, a passing ship, or the motorways that loop the port, it commands attention – at once alien and familiar, industrial and visionary.
This is more than a working office. It’s a civic sculpture. A symbol of ambition. A celebration of the radical potential of architecture when it’s allowed to push boundaries.
There could be no better architectural ambassador for the Port of Antwerp – a city built on trade, diamonds and bold thinking.
