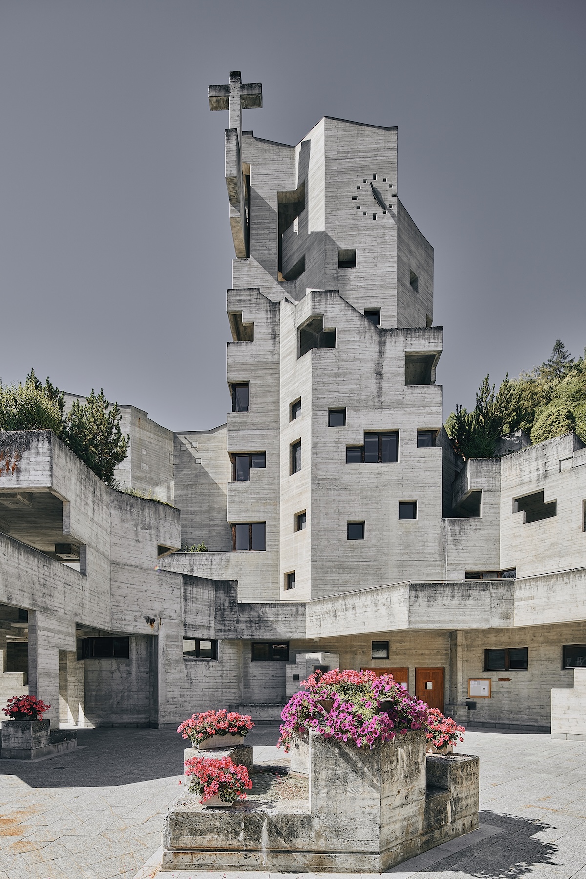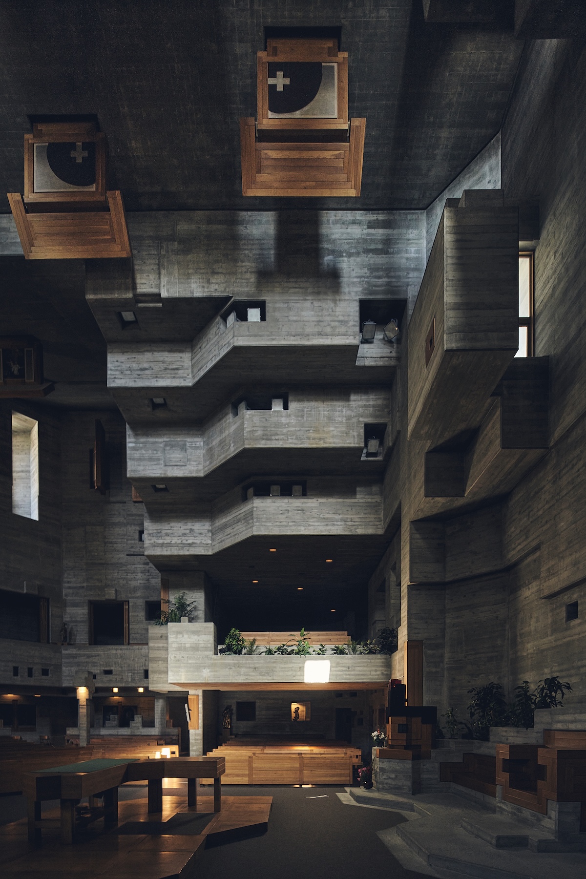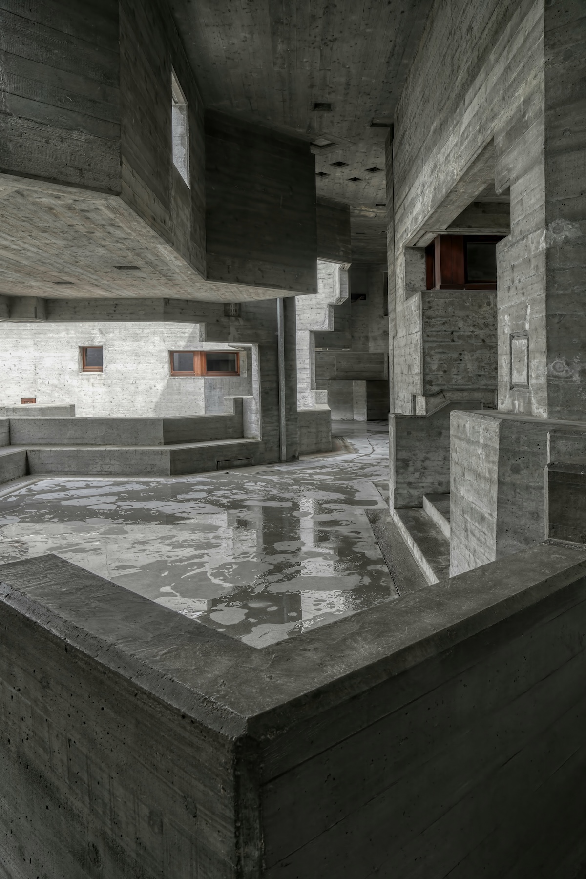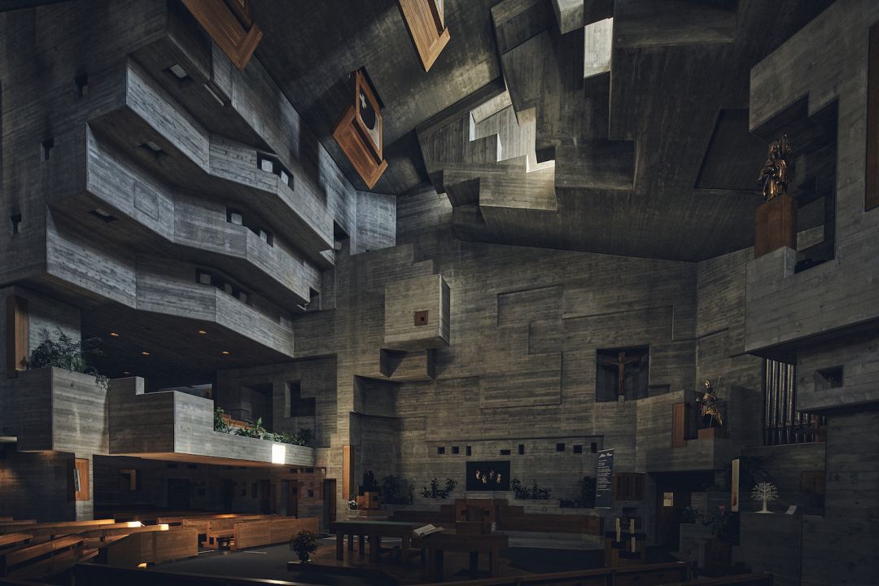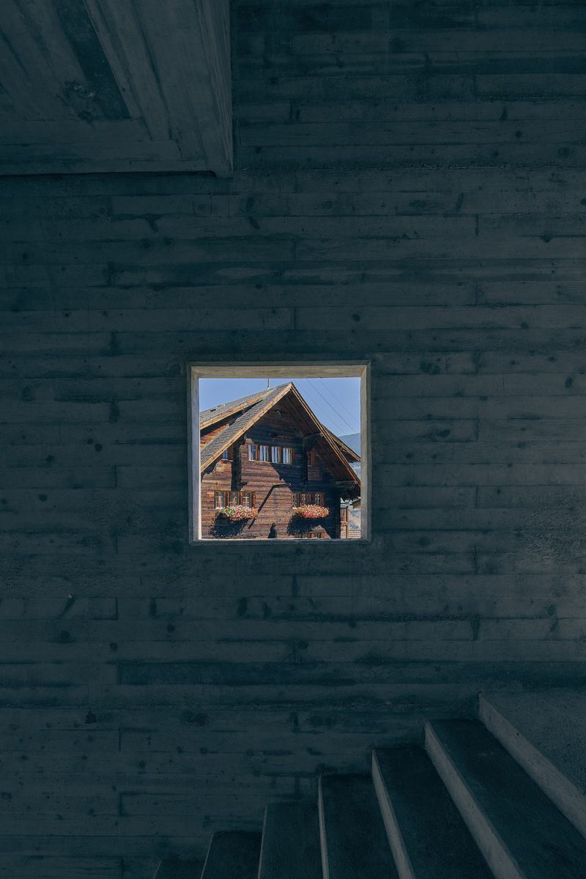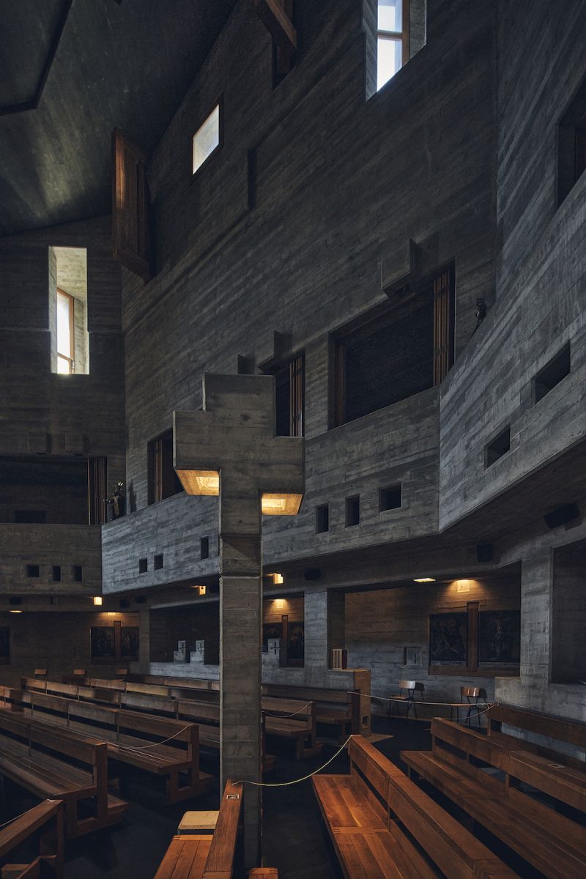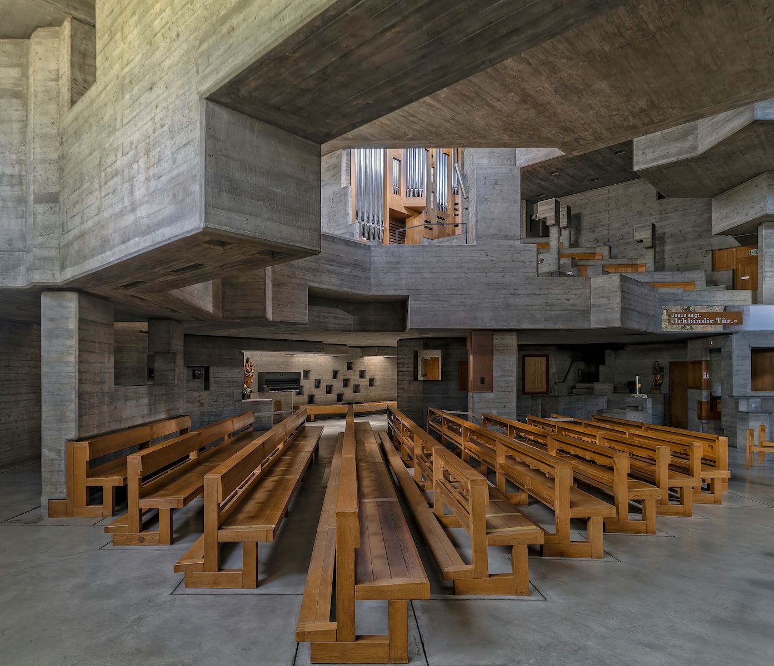JOIN the AFICIONADOS
Get the insider news and lowdown on what we've been up to, where we've been, and who we've met along the way. Be the first to discover new places and get the scoop on our favourites.
A sculptural architect with a genius approach to concrete, Walter Maria Förderer’s Brutalist construction of churches in the 60s shows a reinvention of religious buildings that still sits atthe vanguard of modernism.
Hailing from Switzerland, Walter Maria Förderer (March 21, 1928 - June 29, 2006) would become one of Switzerland’s most accomplished architects and sculptors, also working in the fields of teaching and politics.
The zenith of Förderer’s architectural outpouring came between 1958-1964, when he occupied a studio in Basel that he shared with fellow Swiss architects and purveyors of Brutalism, Rolf Georg Otto and Hans Zwimpfer. Together they worked on the University of St Gallen main university building using a horizontal, low-slung, design of unfettered concrete dotted with angular towers.
It was during this period that Förderer designed eight churches in Switzerland and Germany and although he later returned to his love of sculpture it was this era that in many ways defined him. It’s easy to see the inspiration of fellow Swiss architect Le Corbusier in Forderer’s expressive churches. Under the moniker of godfather of modernism, Le Corbusier had a masterful way with with the use of raw concrete and they both worked with large form, contrasting textures and materials, a concept which later became known as Brutalism, an architectural period that chimed with post-war Europe.
Although Switzerland’s urban landscapes were unaffected by the war, Förderer often worked with sites of trauma. One of his most well-known and expressive visions of architectural modernity is his rebuild of St Nicholas’ Church in the Swiss town of Hérémence which was damaged from an earthquake. What rose up in the place of ruins was an interlocked geometric edifice in white concrete – reflecting the natural drama of the Swiss Alps and creating a beacon of protective hope for worshippers. Inside, concrete forms perpendicularlyconnect with timber pews, maze-like ceilings juxtapose with totemic crosses that rise up in raw concrete and all eyes lead to the smooth, central nave.
Unadorned of ornate iconography, the Roman Catholic Church of the Holy Cross in Chur, Switzerland appears as a bold stronghold with a symbolic, signpost cross that juts out of the angular church. Designed by Walter Förderer, the interior again demonstrates a meeting point of timber and concrete in sharp cuboid, forms, creating a surprisingly serene and peaceful space.
Walter Förderer also designed St Klemenz Roman Catholic church Bettlach, another timeless example of Förderer’s deconstructed use of large format concrete to develop a design language that speaks of a divine yet purposeful modern architecture. These religious beacons reflect one man’s singular vision and still boldly stand in a 21st century landscape.
