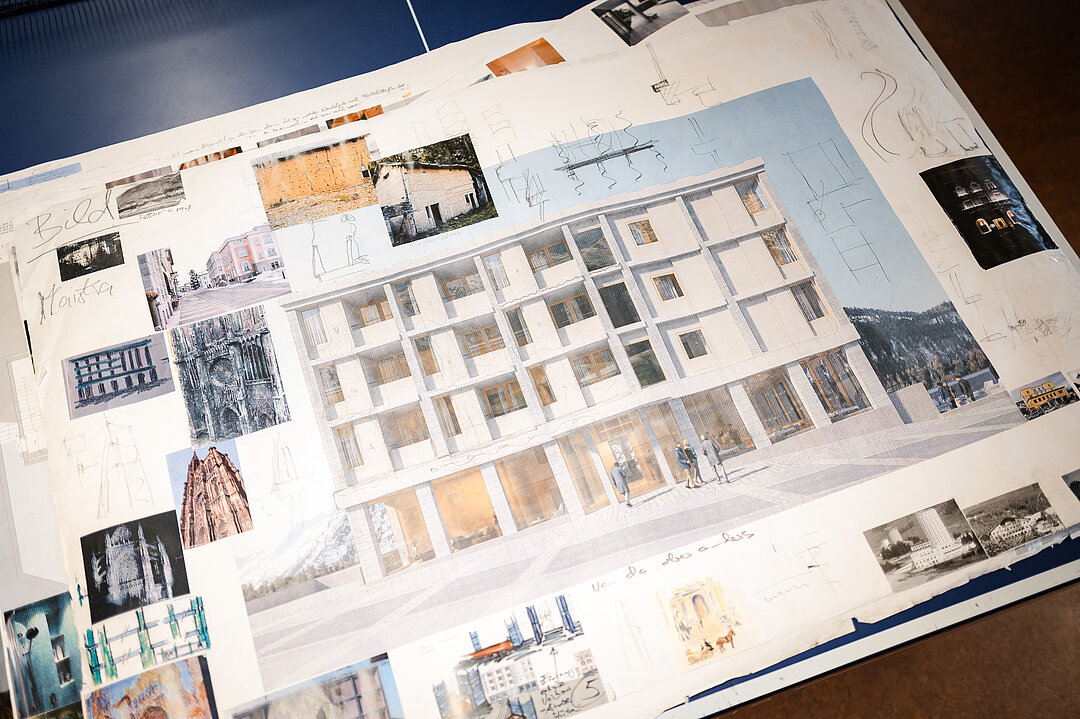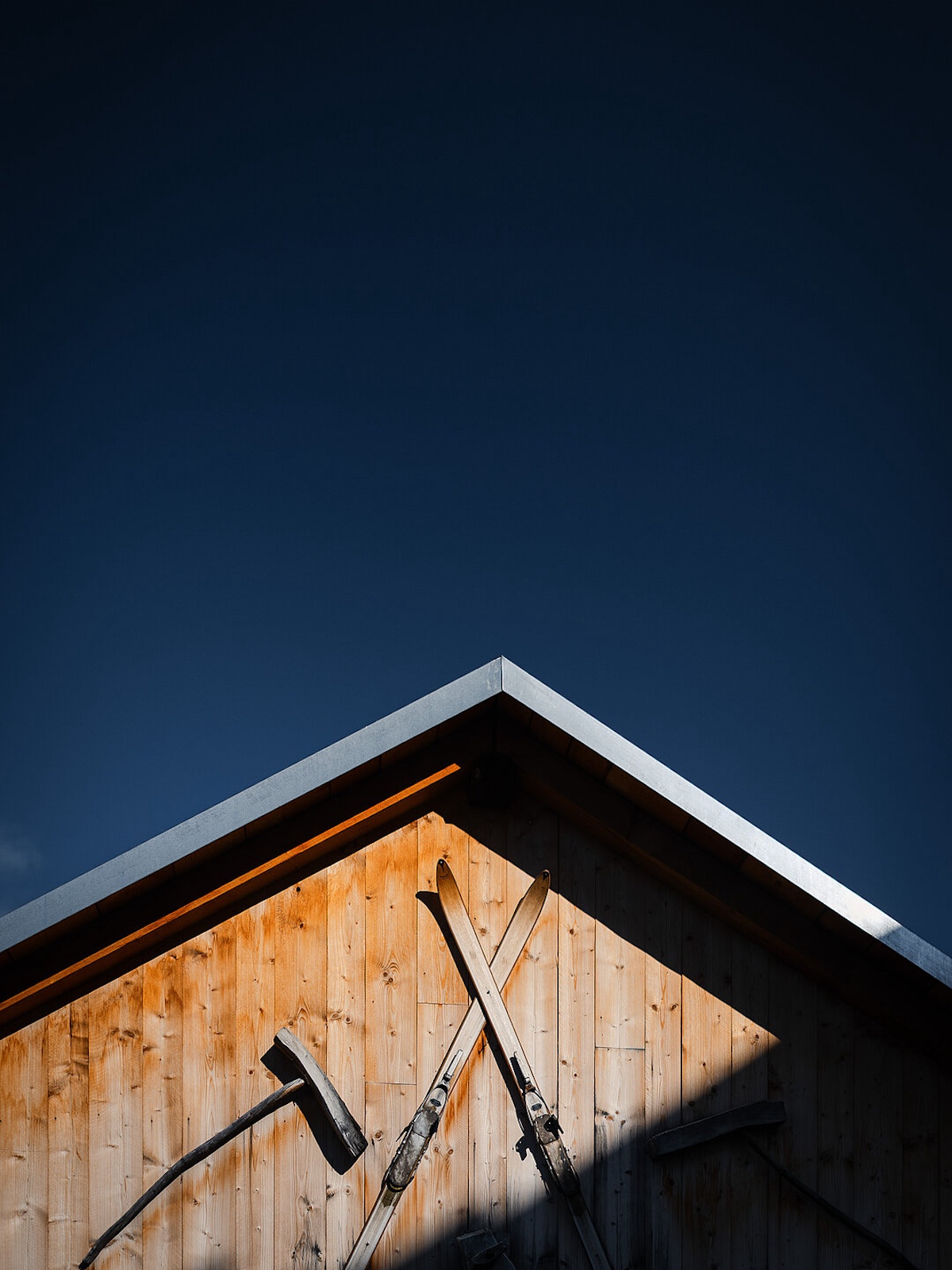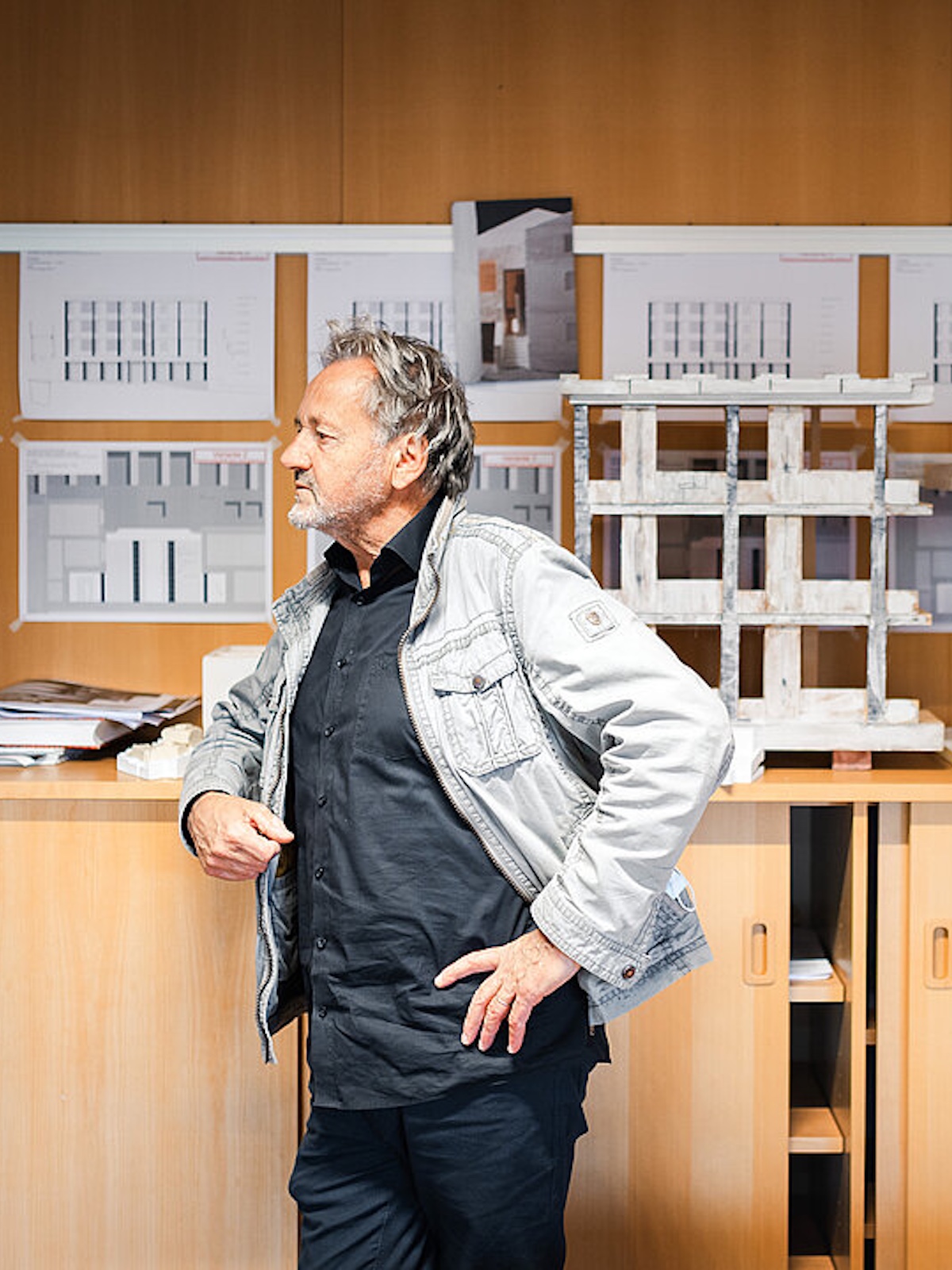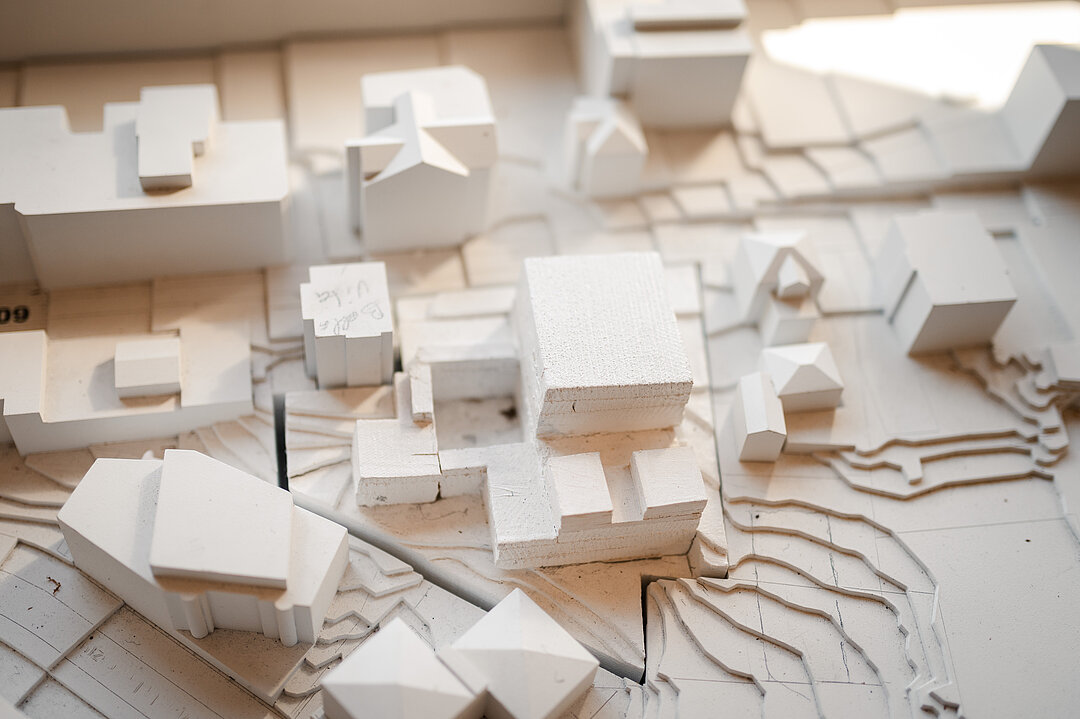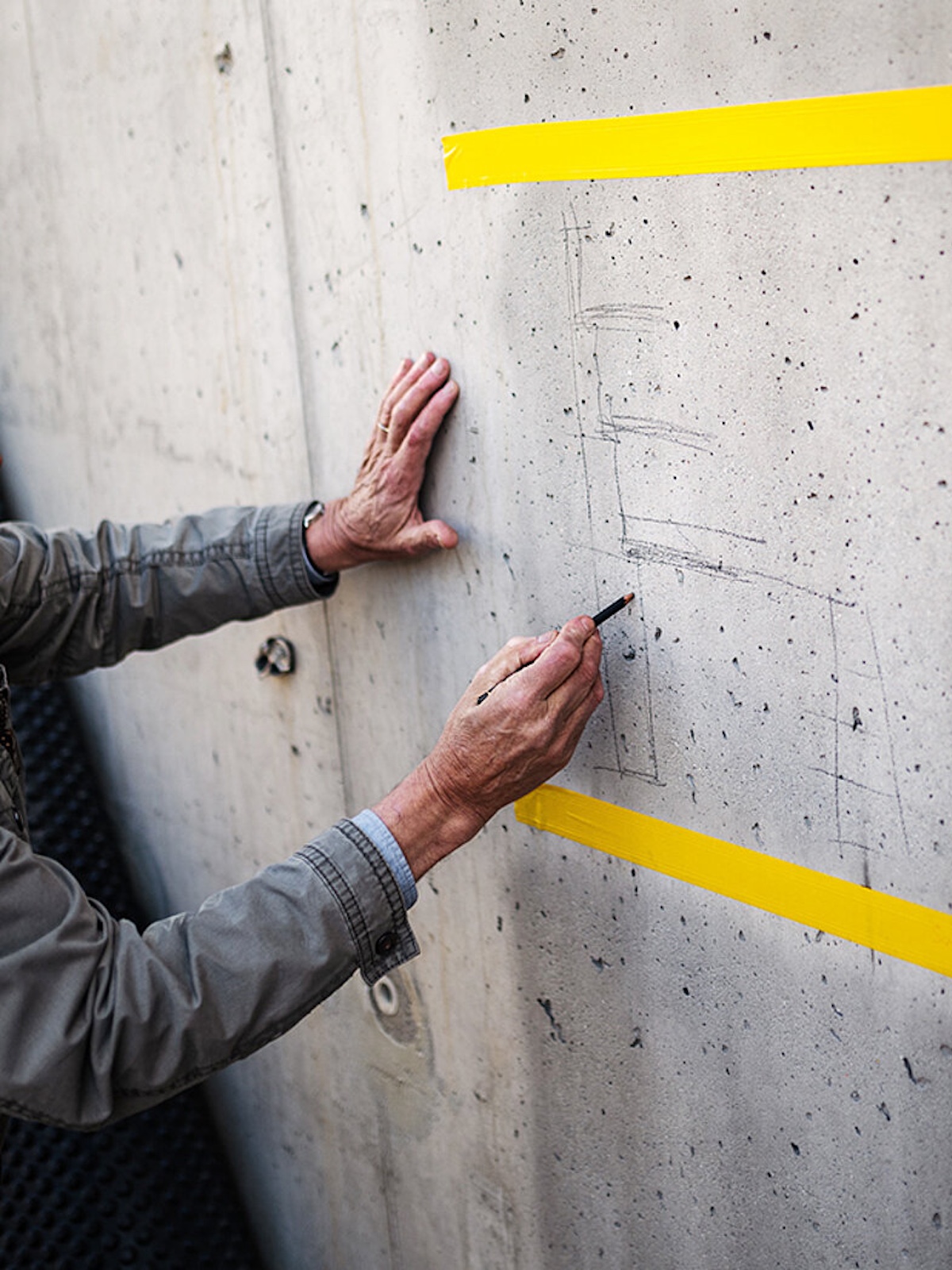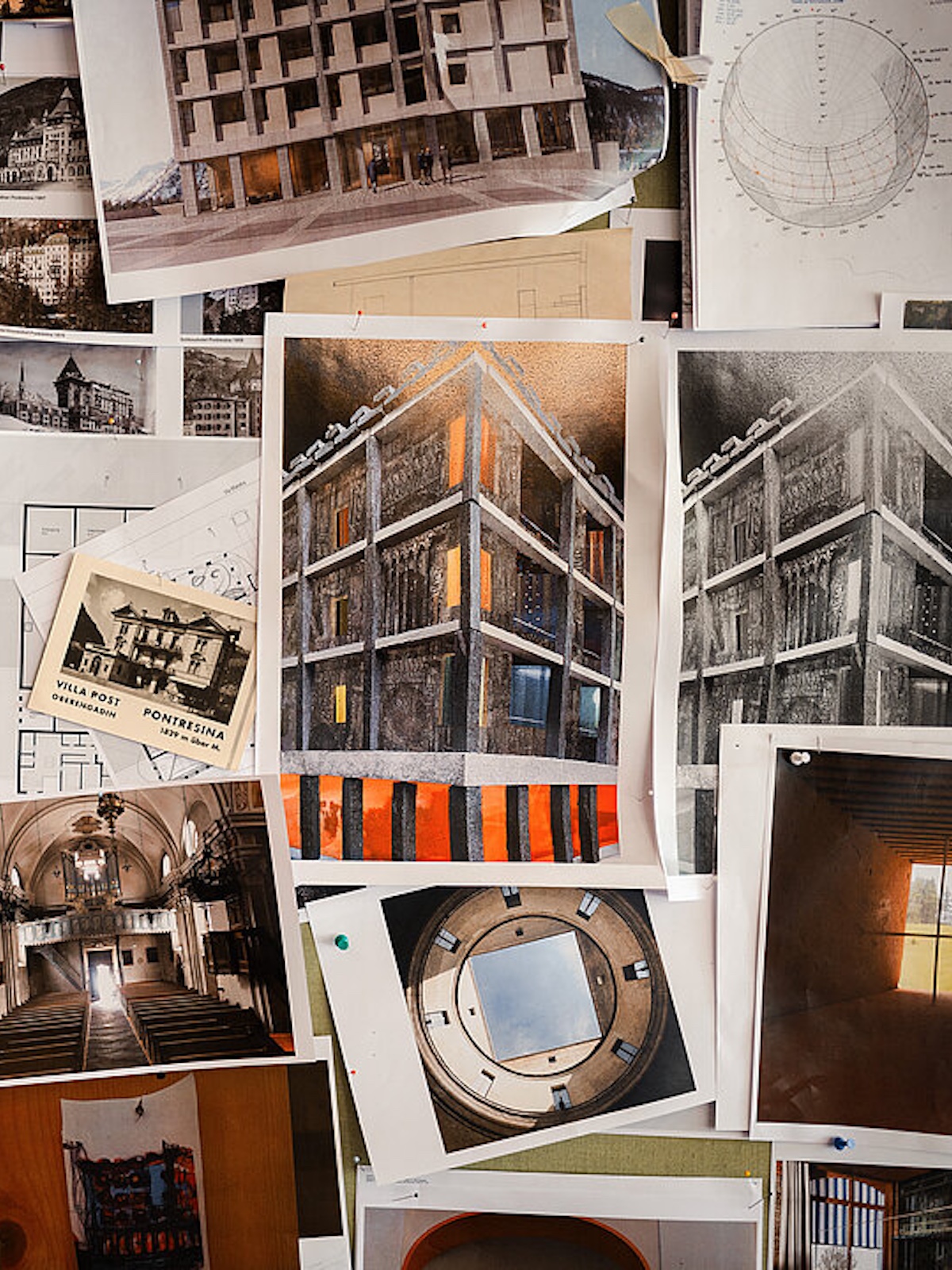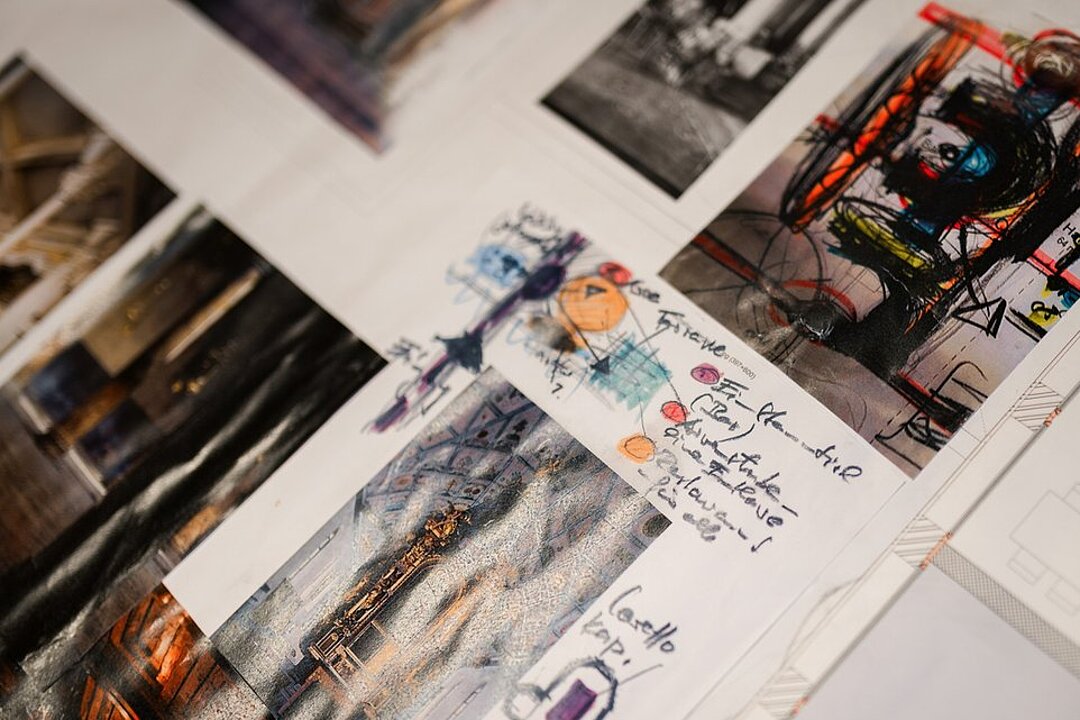JOIN the AFICIONADOS
Get the insider news and lowdown on what we've been up to, where we've been, and who we've met along the way. Be the first to discover new places and get the scoop on our favourites.
Rooted in the highland soil of Vrin in Switzerland, legendary architect Gion A. Caminada builds with the gravity of place. His architecture carries the weight of centuries, yet every line and joint feels present, unhurried and awake to its time. Born in the Grisons and trained first as a carpenter before studying at ETH Zurich, Caminada crafts a design language that fuses community, material truth and mountain topography.
His signature is spare, elemental and tactile. Wood and stone are not decorative gestures: they are structural, cultural and climatic responses. Each project becomes an extension of the land it occupies, shaped by the weather, the history and the rhythms of daily use. Caminada strips design back to its fundamentals; structure, proportion, shelter, light, and rebuilds from there, always in conversation with Alpine heritage.
In Vrin, the Stiva da morts mortuary captures his ethos with precision. A sacred, timber-lined volume set at the village’s edge, it frames rituals of parting with architectural quietude and deep material empathy. This is not minimalism for effect: it’s a pared-back presence, guided by need and meaning.
The Mehrzweckhalle Vrin, a multipurpose community hall co-created with engineer Jürg Conzett, follows a similar ethic. Timber cladding, bold form and open interiors speak to local typologies while serving contemporary function – a space built to gather, reflect and endure. Here, Caminada's craftsmanship meets communal purpose in a way that feels both intimate and essential.
In Pontresina, Hotel Maistra 160 reworks a 17th-century Engadin building into a hospitality space rooted in restraint. Granite, larch and glass define a palette that never shouts. The architecture draws inward – a contemplative atmosphere where proportion and texture matter more than decoration. This is Caminada in dialogue with tradition, reinterpreting without nostalgia.
His Ensemble Sut Vitg in Vrin, agricultural buildings including slaughterhouses and a barn,demonstrates how rural infrastructure can hold architectural dignity. Functional forms are elevated through careful joinery, regional materials and absolute spatial clarity. Even the Tegia da Vaut forest hut near Domat/Ems, designed as an educational space in the woods, reveals his ongoing exploration of shelter as a cultural act.
Caminada’s work is never about visual flourish. His architecture is built to last: emotionally, physically and communally. Buildings emerge from context, crafted from what the land offers, and shaped by the people who will use them. From Vrin to ETH Zurich, where he teaches, Caminada keeps returning to the same questions: What does this place need? How can architecture listen, hold and belong?
The answers lie in the grain of the wood, the cool heft of stone and the shadows cast across mountain walls.
